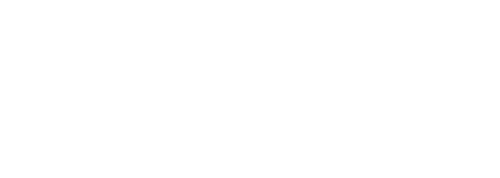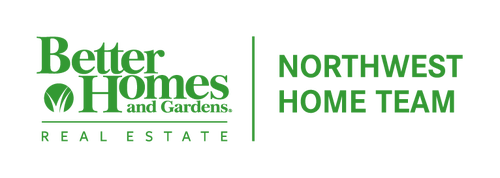


 Northwest MLS / Better Homes And Gardens Real Estate Northwest Home Team / Brett Bonner
Northwest MLS / Better Homes And Gardens Real Estate Northwest Home Team / Brett Bonner 9706 72nd Avenue Ct E Puyallup, WA 98373
2413643
$6,276(2025)
0.29 acres
Single-Family Home
1968
1 Story W/Bsmnt.
City, Territorial
Puyallup
Pierce County
South Hill
Listed By
Northwest MLS as distributed by MLS Grid
Last checked Aug 30 2025 at 5:48 AM GMT+0000
- Full Bathroom: 1
- 3/4 Bathroom: 1
- Fireplace
- Double Pane/Storm Window
- Water Heater
- Second Kitchen
- Dining Room
- Dishwasher(s)
- Dryer(s)
- Refrigerator(s)
- Stove(s)/Range(s)
- Washer(s)
- South Hill
- Dead End Street
- Paved
- Secluded
- Cul-De-Sac
- Open Space
- Deck
- Fenced-Fully
- Gas Available
- Patio
- Rv Parking
- Cable Tv
- High Speed Internet
- Fireplace: Wood Burning
- Fireplace: 1
- Foundation: Slab
- Forced Air
- Daylight
- Finished
- Vinyl
- Carpet
- Laminate
- Vinyl Plank
- Wood
- Roof: Composition
- Sewer: Septic Tank
- Fuel: Electric
- Elementary School: Fruitland Elem
- Middle School: Aylen Jnr High
- High School: Gov John Rogers Hs
- Rv Parking
- Attached Garage
- 1
- 2,638 sqft
Listing Price History
Estimated Monthly Mortgage Payment
*Based on Fixed Interest Rate withe a 30 year term, principal and interest only





Description