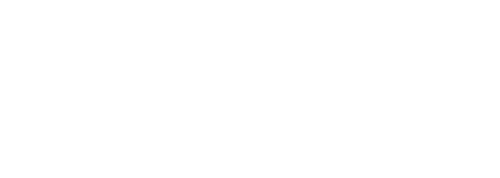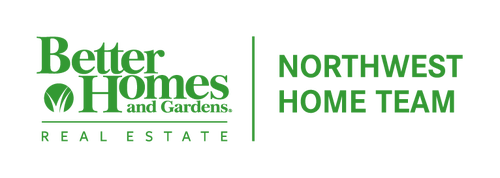


 Northwest MLS / Better Homes And Gardens Real Estate Northwest Home Team / Addie Denslow / Better Homes and Gardens Real Estate Northwest Home Team / Brian Bradley
Northwest MLS / Better Homes And Gardens Real Estate Northwest Home Team / Addie Denslow / Better Homes and Gardens Real Estate Northwest Home Team / Brian Bradley 9127 Periwinkle Loop NE Olympia, WA 98516
-
OPENSun, Jul 1312 noon - 2:00 pm
Description
2393626
$4,629(2025)
6,319 SQFT
Single-Family Home
2008
1 Story
North Thurston
Thurston County
Meridian Campus
Listed By
Brian Bradley, Better Homes and Gardens Real Estate Northwest Home Team
Northwest MLS as distributed by MLS Grid
Last checked Jul 13 2025 at 12:35 AM GMT+0000
- Full Bathrooms: 2
- Bath Off Primary
- Ceiling Fan(s)
- Fireplace
- Dishwasher(s)
- Disposal
- Microwave(s)
- Stove(s)/Range(s)
- Meridian Campus
- Alley
- Paved
- Sidewalk
- Dog Run
- Fenced-Fully
- High Speed Internet
- Patio
- Sprinkler System
- Fireplace: 1
- Fireplace: Gas
- Foundation: Poured Concrete
- Ductless
- Forced Air
- Dues: $240/Quarterly
- Hardwood
- Vinyl Plank
- Carpet
- Wood Products
- Roof: Composition
- Sewer: Sewer Connected
- Fuel: Electric, Natural Gas
- Elementary School: Olympic View Elem
- Middle School: Chinook Mid
- High School: North Thurston High
- Driveway
- Attached Garage
- 1
- 1,505 sqft
Listing Price History
Estimated Monthly Mortgage Payment
*Based on Fixed Interest Rate withe a 30 year term, principal and interest only



