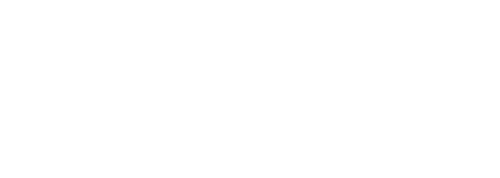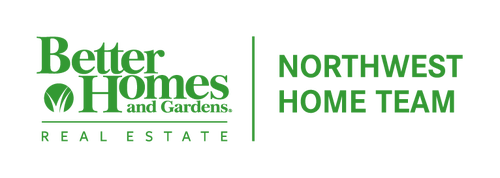


 Northwest MLS / Better Homes And Gardens Real Estate Northwest Home Team / Jessica Poulos
Northwest MLS / Better Homes And Gardens Real Estate Northwest Home Team / Jessica Poulos 513 Craftsman Drive NW Olympia, WA 98502
2380149
$565(2025)
3,023 SQFT
Single-Family Home
Grass Lake Village
2004
1 1/2 Story
Territorial
Olympia
Thurston County
Westside
Listed By
Northwest MLS as distributed by MLS Grid
Last checked Jul 13 2025 at 5:42 AM GMT+0000
- Full Bathroom: 1
- 3/4 Bathroom: 1
- Half Bathroom: 1
- Bath Off Primary
- Ceramic Tile
- Double Pane/Storm Window
- Fireplace
- Water Heater
- Dishwasher(s)
- Dryer(s)
- Microwave(s)
- Stove(s)/Range(s)
- Washer(s)
- Westside
- Curbs
- Paved
- Sidewalk
- Cable Tv
- Fenced-Fully
- Gas Available
- High Speed Internet
- Patio
- Sprinkler System
- Fireplace: 1
- Fireplace: Gas
- Foundation: Poured Concrete
- Forced Air
- Heat Pump
- Dues: $140/Monthly
- Ceramic Tile
- Vinyl
- Vinyl Plank
- Carpet
- Metal/Vinyl
- Wood
- Roof: Composition
- Sewer: Sewer Connected
- Fuel: Electric, Natural Gas
- Middle School: Marshall Middle
- High School: Capital High
- Driveway
- Attached Garage
- 1
- 1,315 sqft
Estimated Monthly Mortgage Payment
*Based on Fixed Interest Rate withe a 30 year term, principal and interest only





Description