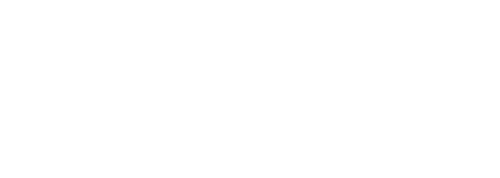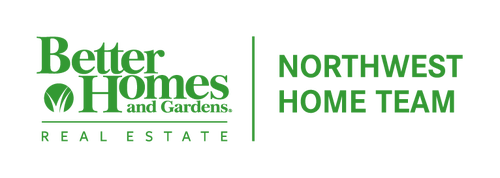


 Northwest MLS / Better Homes And Gardens Real Estate Northwest Home Team / Jessica Poulos / Better Homes and Gardens Real Estate Northwest Home Team / Steve Poulos
Northwest MLS / Better Homes And Gardens Real Estate Northwest Home Team / Jessica Poulos / Better Homes and Gardens Real Estate Northwest Home Team / Steve Poulos 4624 Thompson Lane SE Olympia, WA 98513
2439395
$4,584(2025)
0.27 acres
Single-Family Home
1957
1 Story W/Bsmnt.
Lake
North Thurston
Thurston County
Lake St Clair
Listed By
Steve Poulos, Better Homes and Gardens Real Estate Northwest Home Team
Northwest MLS as distributed by MLS Grid
Last checked Oct 14 2025 at 2:50 AM GMT+0000
- Full Bathroom: 1
- 3/4 Bathroom: 1
- Fireplace
- Double Pane/Storm Window
- Bath Off Primary
- Ceiling Fan(s)
- Water Heater
- Dishwasher(s)
- Dryer(s)
- Refrigerator(s)
- Stove(s)/Range(s)
- Microwave(s)
- Washer(s)
- Lake St Clair
- Paved
- Secluded
- Deck
- Dock
- Patio
- Cable Tv
- High Speed Internet
- Fenced-Partially
- Fireplace: Wood Burning
- Fireplace: 1
- Foundation: Slab
- Heat Pump
- Wall Unit(s)
- Ductless
- Daylight
- Vinyl
- Carpet
- Laminate
- Wood
- Cement/Concrete
- Roof: Composition
- Sewer: Septic Tank
- Fuel: Electric
- Elementary School: Evergreen Forest Ele
- Middle School: Nisqually Mid
- High School: River Ridge High
- Driveway
- Off Street
- 1
- 1,242 sqft
Estimated Monthly Mortgage Payment
*Based on Fixed Interest Rate withe a 30 year term, principal and interest only





Description