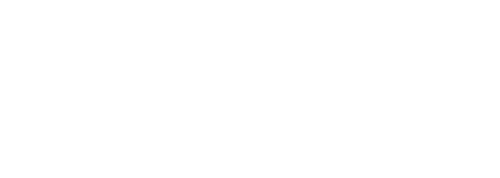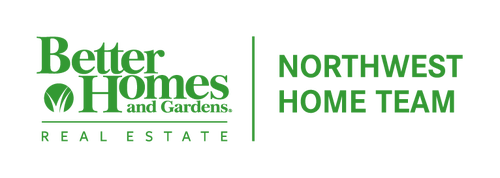


 Northwest MLS / Better Homes And Gardens Real Estate Northwest Home Team / Parker Stephens / Better Homes and Gardens Real Estate Northwest Home Team / Noe Quezada
Northwest MLS / Better Homes And Gardens Real Estate Northwest Home Team / Parker Stephens / Better Homes and Gardens Real Estate Northwest Home Team / Noe Quezada 423 Summit Lake Shore Road NW Olympia, WA 98502
2403031
$8,245(2025)
0.45 acres
Single-Family Home
1944
1 Story
Lake, Territorial, Mountain(s)
Griffin
Thurston County
Summit Lake
Listed By
Noe Quezada, Better Homes and Gardens Real Estate Northwest Home Team
Northwest MLS as distributed by MLS Grid
Last checked Aug 30 2025 at 1:38 AM GMT+0000
- Full Bathroom: 1
- Fireplace
- Double Pane/Storm Window
- Vaulted Ceiling(s)
- Ceiling Fan(s)
- Dishwasher(s)
- Dryer(s)
- Refrigerator(s)
- Stove(s)/Range(s)
- Washer(s)
- Summit Lake
- Paved
- Deck
- Dock
- Patio
- Propane
- Shop
- Irrigation
- Cable Tv
- High Speed Internet
- Fenced-Partially
- Hot Tub/Spa
- Fireplace: Electric
- Fireplace: 1
- Foundation: Poured Concrete
- Forced Air
- Heat Pump
- Ductless
- Hardwood
- Ceramic Tile
- Wood
- Wood Products
- Roof: Composition
- Sewer: Septic Tank
- Fuel: Electric
- Elementary School: Griffin Elem
- Middle School: Griffin Mid School
- High School: Buyer to Verify
- Driveway
- Detached Garage
- 1
- 1,344 sqft
Estimated Monthly Mortgage Payment
*Based on Fixed Interest Rate withe a 30 year term, principal and interest only




Description