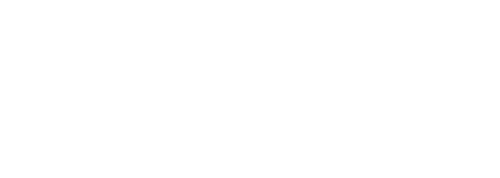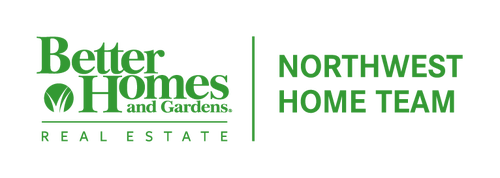


 Northwest MLS / Better Homes And Gardens Real Estate Northwest Home Team / Brian Bradley
Northwest MLS / Better Homes And Gardens Real Estate Northwest Home Team / Brian Bradley 5005 23rd Avenue SE Lacey, WA 98503
2437107
$1,451(2025)
9,240 SQFT
Single-Family Home
1980
1 Story W/Bsmnt.
North Thurston
Thurston County
Lacey
Listed By
Northwest MLS as distributed by MLS Grid
Last checked Oct 14 2025 at 9:14 AM GMT+0000
- Full Bathrooms: 2
- Disposal
- Double Pane/Storm Window
- Bath Off Primary
- Vaulted Ceiling(s)
- Ceiling Fan(s)
- Water Heater
- Walk-In Closet(s)
- Skylight(s)
- Dining Room
- Dishwasher(s)
- Refrigerator(s)
- Stove(s)/Range(s)
- Microwave(s)
- Lacey
- Dead End Street
- Secluded
- Adjacent to Public Land
- Deck
- Gas Available
- Patio
- Rv Parking
- Outbuildings
- Cable Tv
- High Speed Internet
- Fenced-Partially
- Fireplace: 0
- Foundation: Poured Concrete
- Forced Air
- Ductless
- Daylight
- Finished
- Carpet
- Vinyl Plank
- Ceramic Tile
- Wood
- Roof: Composition
- Sewer: Sewer Connected
- Fuel: Electric, Natural Gas
- Rv Parking
- Driveway
- Off Street
- Attached Garage
- 1
- 1,872 sqft
Estimated Monthly Mortgage Payment
*Based on Fixed Interest Rate withe a 30 year term, principal and interest only




Description