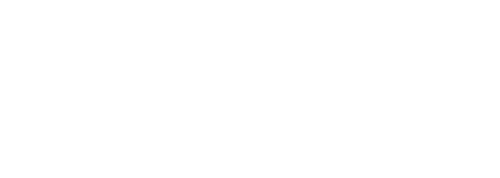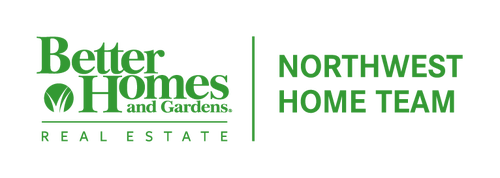


 Northwest MLS / Better Homes And Gardens Real Estate Northwest Home Team / Steve Poulos
Northwest MLS / Better Homes And Gardens Real Estate Northwest Home Team / Steve Poulos 920 Barbara Lane Centralia, WA 98531
2425893
0.5 acres
Single-Family Home
Providence Heights
2025
1 1/2 Story
Territorial
Centralia
Lewis County
Cooks Hill
Listed By
Northwest MLS as distributed by MLS Grid
Last checked Dec 26 2025 at 9:37 PM GMT+0000
- Full Bathrooms: 3
- Half Bathroom: 1
- Fireplace
- Double Pane/Storm Window
- Bath Off Primary
- Vaulted Ceiling(s)
- Water Heater
- Walk-In Closet(s)
- Double Oven
- Walk-In Pantry
- Dining Room
- Dishwasher(s)
- Stove(s)/Range(s)
- Cooks Hill
- Dead End Street
- Paved
- Fenced-Fully
- Patio
- Propane
- Rv Parking
- Cable Tv
- High Speed Internet
- Sprinkler System
- Fireplace: Gas
- Fireplace: 1
- Foundation: Poured Concrete
- Heat Pump
- Dues: $450/Annually
- Carpet
- Vinyl Plank
- Cement Planked
- Roof: Composition
- Sewer: Septic Tank
- Fuel: Electric, Propane
- Elementary School: Buyer to Verify
- Middle School: Buyer to Verify
- High School: Buyer to Verify
- Rv Parking
- Attached Garage
- 1
- 3,000 sqft
Estimated Monthly Mortgage Payment
*Based on Fixed Interest Rate withe a 30 year term, principal and interest only




Description