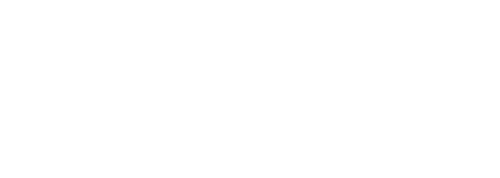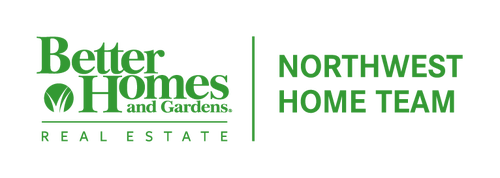
 RMLS / Better Homes & Gardens Realty / Better Homes and Gardens Real Estate Realty Partners / Becki Unger
RMLS / Better Homes & Gardens Realty / Better Homes and Gardens Real Estate Realty Partners / Becki Unger 555 S Douglas St Canby, OR 97013
471771042
$5,456(2024)
Single-Family Home
1966
Ranch, 1 Story
Clackamas County
Listed By
Becki Unger, Better Homes and Gardens Real Estate Realty Partners
Nolan Booth, Lux Properties LLC
RMLS
Last checked Dec 28 2025 at 12:08 AM GMT+0000
- Full Bathrooms: 2
- Laundry
- Garage Door Opener
- Quartz
- Appliance: Dishwasher
- Appliance: Pantry
- Appliance: Quartz
- Appliance: Disposal
- Appliance: Stainless Steel Appliance(s)
- Windows: Vinyl Frames
- Accessibility: One Level
- Pantry
- Quartz
- Level
- Fireplace: Wood Burning
- Foundation: Concrete Perimeter
- Forced Air
- Central Air
- Crawl Space
- Brick
- Lap Siding
- Roof: Composition
- Sewer: Public Sewer
- Fuel: Gas
- Elementary School: Lee
- Middle School: Baker Prairie
- High School: Canby
- Attached
- Driveway
- 1
- 1,564 sqft




