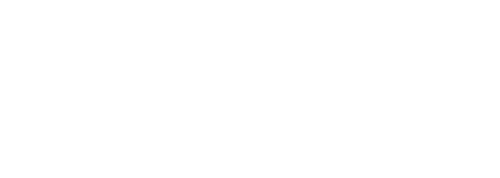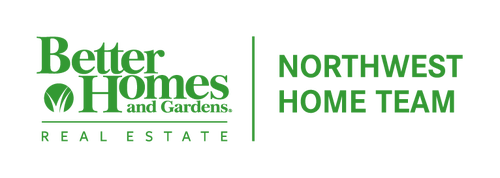


 RMLS / Better Homes & Gardens Realty / Better Homes and Gardens Real Estate Realty Partners / Roger Hough
RMLS / Better Homes & Gardens Realty / Better Homes and Gardens Real Estate Realty Partners / Roger Hough 4855 SW Menlo Dr Beaverton, OR 97005
24655313
$4,889(2023)
0.26 acres
Single-Family Home
1945
Traditional, 2 Story
Washington County
Listed By
Roger Hough, Better Homes and Gardens Real Estate Realty Partners
RMLS
Last checked Jan 28 2026 at 5:48 PM GMT+0000
- Full Bathrooms: 3
- Wood Floors
- Washer/Dryer
- Appliance: Dishwasher
- Appliance: Stainless Steel Appliance(s)
- Windows: Vinyl Frames
- Appliance: Granite
- Appliance: Cooktop
- Accessibility: Minimal Steps
- Accessibility: Utility Room on Main
- Accessibility: Main Floor Bedroom W/Bath
- Accessibility: Parking
- Accessibility: Garage on Main
- Accessibility: Ground Level
- Appliance: Built-In Refrigerator
- Level
- Forced Air
- Crawl Space
- Cedar
- T-111 Siding
- Wood Siding
- Roof: Composition
- Sewer: Public Sewer
- Fuel: Gas
- Elementary School: Chehalem
- Middle School: Whitford
- High School: Beaverton
- Attached
- Detached
- Driveway
- Off Street
- 2
- 2,100 sqft
Estimated Monthly Mortgage Payment
*Based on Fixed Interest Rate withe a 30 year term, principal and interest only





Description